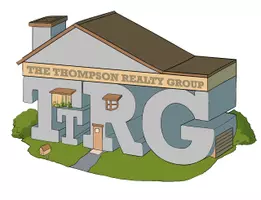448 Schoolhouse RD Monroe, NJ 08831
4 Beds
2 Baths
1,560 SqFt
UPDATED:
Key Details
Property Type Single Family Home
Sub Type Single Family Residence
Listing Status Active
Purchase Type For Sale
Square Footage 1,560 sqft
Price per Sqft $432
Subdivision Quiet Rural
MLS Listing ID 2561460M
Style Ranch
Bedrooms 4
Full Baths 2
Year Built 1968
Annual Tax Amount $9,292
Tax Year 2023
Lot Size 0.690 Acres
Acres 0.69
Lot Dimensions 150x200
Property Sub-Type Single Family Residence
Source CJMLS API
Property Description
Location
State NJ
County Middlesex
Zoning R3A
Rooms
Other Rooms Shed(s)
Basement Full, Storage Space, Utility Room
Dining Room Living Dining Combo
Kitchen 2nd Kitchen, Breakfast Bar, Eat-in Kitchen, Granite/Corian Countertops, Pantry, Separate Dining Area
Interior
Interior Features 4 Bedrooms, Bath Main, Bath Full, Family Room, Entrance Foyer, Kitchen, Kitchen Second, Living Room, Attic, None
Heating Forced Air
Cooling Central Air, Ceiling Fan(s)
Flooring Ceramic Tile, Laminate, Wood
Fireplace false
Window Features Screen/Storm Window
Appliance Dishwasher, Dryer, Electric Range/Oven, Free-Standing Freezer, Microwave, Refrigerator, Washer, Electric Water Heater
Heat Source Oil
Exterior
Exterior Feature Deck, Door(s)-Storm/Screen, Patio, Screen/Storm Window, Storage Shed, Yard
Garage Spaces 1.0
Utilities Available Electricity Connected
Roof Type Asphalt
Porch Deck, Patio
Building
Lot Description Level
Story 1
Sewer Septic Tank
Water Public
Architectural Style Ranch
Others
Senior Community no
Tax ID 12000530000000021
Ownership Fee Simple
Energy Description Oil
Virtual Tour https://www.propertypanorama.com/instaview/msx/2561460M






