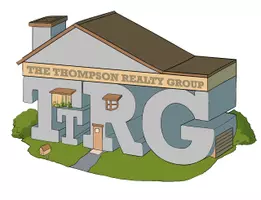516 Herrick Dr Rockaway Twp., NJ 07801
3 Beds
2 Baths
6,534 Sqft Lot
OPEN HOUSE
Sun May 04, 12:00pm - 2:00pm
UPDATED:
Key Details
Property Type Single Family Home
Sub Type Single Family
Listing Status Coming Soon
Purchase Type For Sale
MLS Listing ID 3959262
Style Split Level, Colonial
Bedrooms 3
Full Baths 2
HOA Y/N No
Year Built 1959
Annual Tax Amount $11,314
Tax Year 2024
Lot Size 6,534 Sqft
Property Sub-Type Single Family
Property Description
Location
State NJ
County Morris
Rooms
Family Room 15x11
Basement Finished-Partially, Partial
Dining Room Living/Dining Combo
Kitchen Eat-In Kitchen
Interior
Interior Features CODetect, FireExtg, CeilHigh, SecurSys, SmokeDet, StallShw, TubShowr
Heating Gas-Natural
Cooling 1 Unit, Central Air
Flooring Carpeting, Tile, Wood
Heat Source Gas-Natural
Exterior
Exterior Feature Stone, Vinyl Siding
Parking Features Attached Garage
Garage Spaces 1.0
Utilities Available Electric, Gas-Natural
Roof Type Asphalt Shingle, See Remarks
Building
Sewer Public Sewer
Water Public Water
Architectural Style Split Level, Colonial
Schools
Elementary Schools Birchwood
Middle Schools Copeland
High Schools Morrisknol
Others
Senior Community No
Ownership Fee Simple






