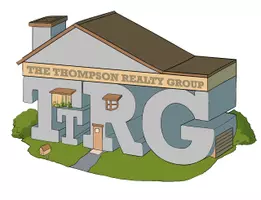18 Van Dorn Rd Bernards Twp., NJ 07920
4 Beds
2.5 Baths
0.92 Acres Lot
OPEN HOUSE
Sat May 10, 2:00pm - 4:00pm
UPDATED:
Key Details
Property Type Single Family Home
Sub Type Single Family
Listing Status Active
Purchase Type For Sale
MLS Listing ID 3960954
Style Colonial
Bedrooms 4
Full Baths 2
Half Baths 1
HOA Y/N No
Year Built 1966
Annual Tax Amount $15,318
Tax Year 2024
Lot Size 0.920 Acres
Property Sub-Type Single Family
Property Description
Location
State NJ
County Somerset
Zoning R4
Rooms
Family Room 19x12
Basement Finished-Partially
Master Bathroom Stall Shower
Master Bedroom Full Bath
Dining Room Formal Dining Room
Kitchen Eat-In Kitchen
Interior
Interior Features Blinds, StallShw, TubShowr, WndwTret
Heating Gas-Natural
Cooling 2 Units, Central Air, Multi-Zone Cooling
Fireplaces Number 2
Fireplaces Type Family Room, Living Room, Wood Burning
Heat Source Gas-Natural
Exterior
Exterior Feature Brick, Wood Shingle
Parking Features Attached, DoorOpnr, InEntrnc
Garage Spaces 2.0
Utilities Available Electric, Gas-Natural
Roof Type Asphalt Shingle
Building
Lot Description Cul-De-Sac, Level Lot, Wooded Lot
Sewer Public Sewer
Water Public Water
Architectural Style Colonial
Schools
Elementary Schools Oak St
Middle Schools Cedar Hill
High Schools Ridge
Others
Pets Allowed Yes
Senior Community No
Ownership Fee Simple






