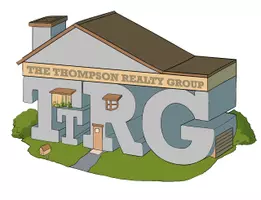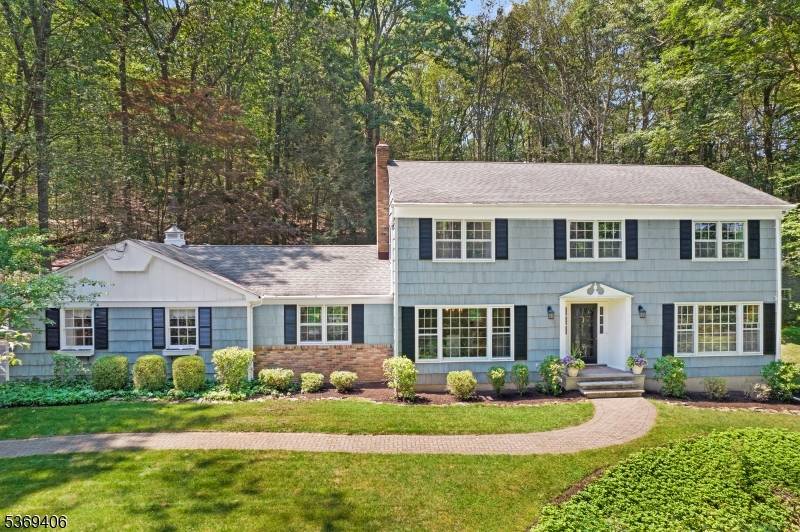47 Mile Dr Chester Twp., NJ 07930
4 Beds
3.5 Baths
2,502 SqFt
OPEN HOUSE
Sat Jul 12, 1:00pm - 3:00pm
Sun Jul 13, 2:00pm - 4:00pm
UPDATED:
Key Details
Property Type Single Family Home
Sub Type Single Family
Listing Status Active
Purchase Type For Sale
Square Footage 2,502 sqft
Price per Sqft $355
Subdivision East Chester Twp Cul-De-Sac
MLS Listing ID 3973406
Style Colonial
Bedrooms 4
Full Baths 3
Half Baths 1
HOA Y/N No
Year Built 1969
Annual Tax Amount $15,818
Tax Year 2024
Lot Size 1.930 Acres
Property Sub-Type Single Family
Property Description
Location
State NJ
County Morris
Zoning residential
Rooms
Family Room 15x21
Basement Finished, Full
Master Bathroom Stall Shower
Master Bedroom Full Bath, Walk-In Closet
Dining Room Formal Dining Room
Kitchen Eat-In Kitchen, Separate Dining Area
Interior
Interior Features Blinds, CODetect, SmokeDet, StallShw, TubShowr, WlkInCls
Heating Gas-Natural
Cooling 1 Unit, Central Air
Flooring Vinyl-Linoleum, Wood
Fireplaces Number 1
Fireplaces Type Family Room, Wood Burning
Heat Source Gas-Natural
Exterior
Exterior Feature Wood Shingle
Parking Features Attached Garage, Garage Door Opener
Garage Spaces 2.0
Utilities Available Electric, Gas-Natural
Roof Type Asphalt Shingle
Building
Lot Description Cul-De-Sac, Wooded Lot
Sewer Septic 4 Bedroom Town Verified
Water Well
Architectural Style Colonial
Schools
Elementary Schools Bragg
Middle Schools Blackriver
High Schools W.M.Mendham
Others
Senior Community No
Ownership Fee Simple
Virtual Tour https://www.tourbuzz.net/public/vtour/display?idx=1&mlsId=60&tourId=2338915






