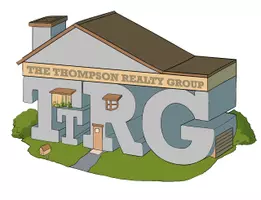$258,000
$275,000
6.2%For more information regarding the value of a property, please contact us for a free consultation.
405 Porter WAY W Bridgewater, NJ 08807
2 Beds
2 Baths
1,087 SqFt
Key Details
Sold Price $258,000
Property Type Condo
Sub Type Condo/TH
Listing Status Sold
Purchase Type For Sale
Square Footage 1,087 sqft
Price per Sqft $237
Subdivision Bridle Club
MLS Listing ID 2304147R
Sold Date 12/16/22
Style Ranch
Bedrooms 2
Full Baths 2
Maintenance Fees $286
HOA Y/N true
Originating Board CJMLS API
Year Built 1990
Annual Tax Amount $5,281
Tax Year 2021
Lot Size 1,232 Sqft
Acres 0.0283
Lot Dimensions 71.00 x 45.00
Property Sub-Type Condo/TH
Property Description
Ground floor bridle club 2BR 2BA condo priced to reflect condition and possible mold Prescence. creat your dream condo with FHA 203K special $100 down financing ********New Hud Bidding Guidelines effective 3/1/22 Please Read Thoroughly & Entirely****************** HUD Case# 352-687927 Available for Online Owner Occupant Only sealed bid submissions as of 9/28/22 with an initial bid submission deadline of 10/10/2022 11:59:59 PM CST and bid opening of 10/11/22. If no bid is accepted, then daily sealed bid deadlines with next business day bid openings until sold. **** NO INVESTOR BIDS MAY BE SUBMITTED PRIOR TO 10/28/22 (DATE SUBJECT TO ACCEPTANCE OF A PRIOR OWNER OCCUPANT BID)****** Primary residence owner occupants only for the first 30 marketing days! Sold strictly in AS IS CONDITION. (IE-Insured w/ Escrow Repairs. Eligible for FHA 203K). Purchaser responsible for CO and town code compliance/certifications and any and all utility activation expenses. NO REPAIRS OF ANY KIND ALLOWED PRIOR TO CLOSING (INCLUDING LENDER OR TOWN CO REQUIRED). **100 dollars down FHA 203B/K financing to qualified owner occupants*** EQUAL HOUSING OPPORTUNITY. ***Under this program for HUD owned homes the complex does not have to be fha approved***
Location
State NJ
County Somerset
Zoning MDU8
Rooms
Dining Room Formal Dining Room
Kitchen Country Kitchen
Interior
Interior Features 2 Bedrooms, Kitchen, Laundry Room, Living Room, Bath Full, Bath Main, Dining Room, Utility Room, None
Heating Forced Air
Cooling Central Air
Flooring Carpet, Wood
Fireplaces Number 1
Fireplaces Type Wood Burning
Fireplace true
Window Features Screen/Storm Window
Appliance Dishwasher, Gas Range/Oven, Gas Water Heater
Heat Source Natural Gas
Exterior
Exterior Feature Patio, Screen/Storm Window
Utilities Available Underground Utilities
Roof Type Fiberglass
Porch Patio
Building
Lot Description Interior Lot, Irregular Lot, Level
Story 1
Sewer Public Sewer
Water Public
Architectural Style Ranch
Others
HOA Fee Include Management Fee,Common Area Maintenance,Insurance,Maintenance Structure,Snow Removal,Maintenance Grounds,Maintenance Fee
Senior Community no
Tax ID 06001640600405
Ownership Condominium
Energy Description Natural Gas
Pets Allowed Yes
Read Less
Want to know what your home might be worth? Contact us for a FREE valuation!

Our team is ready to help you sell your home for the highest possible price ASAP






